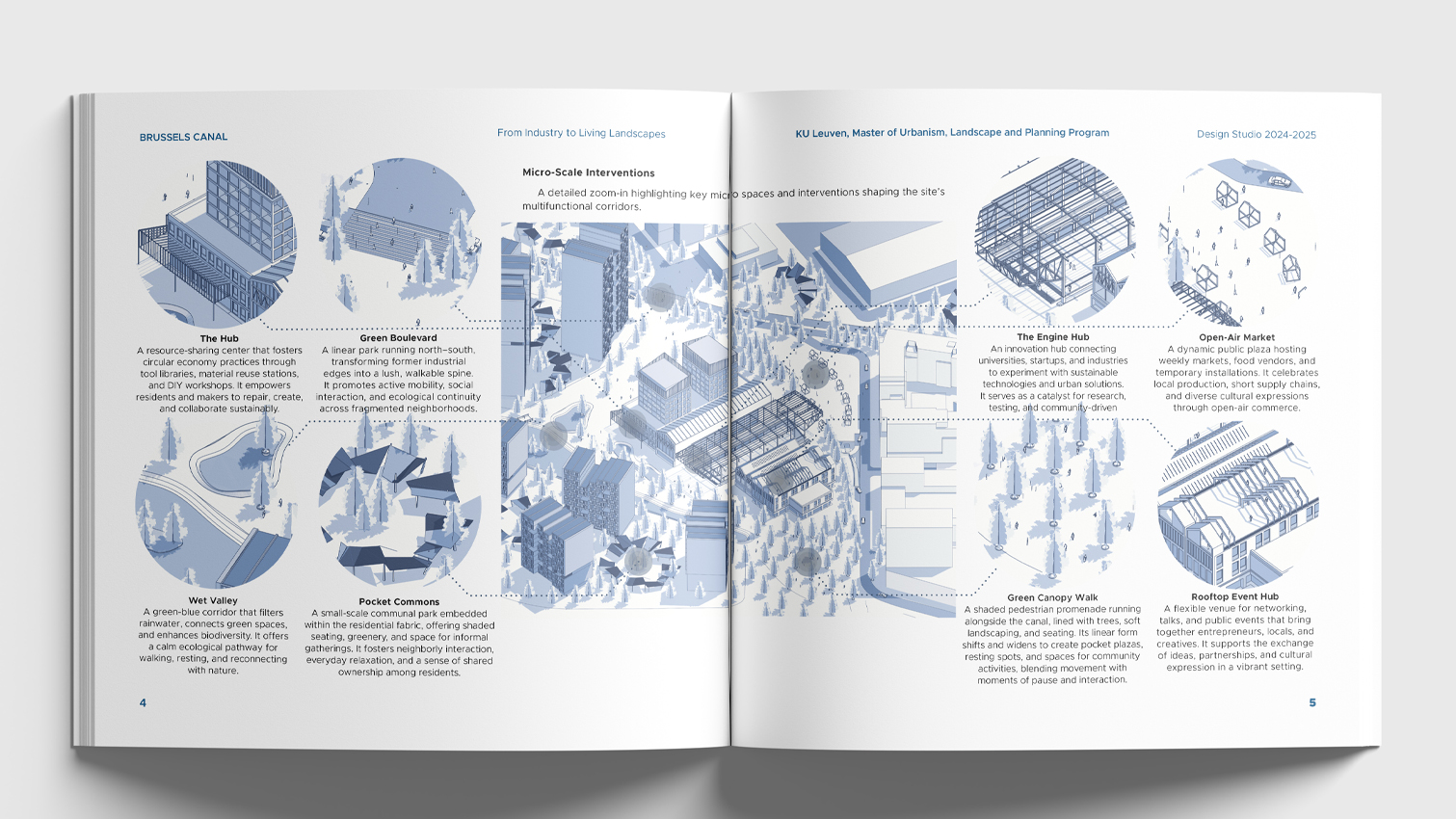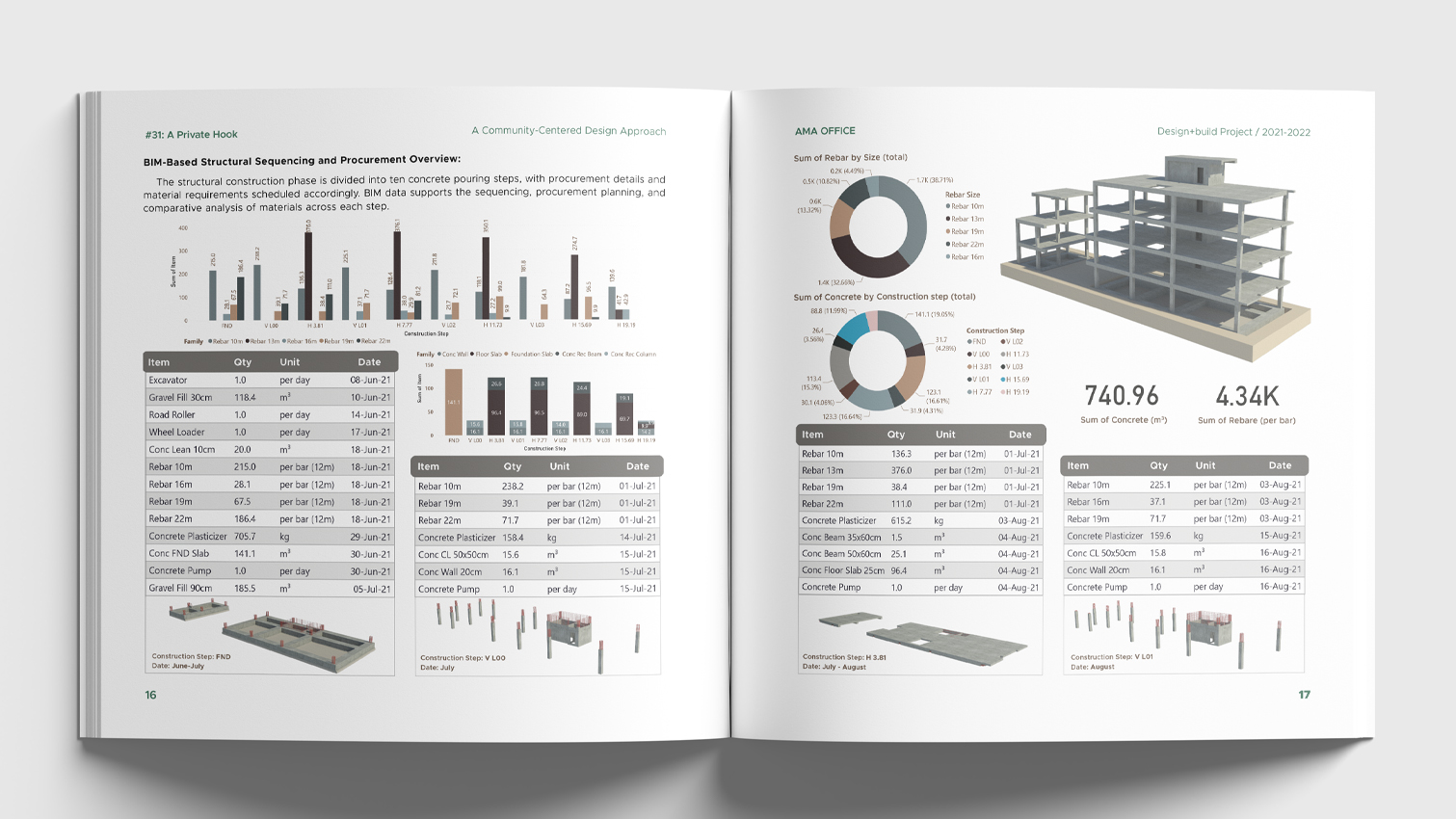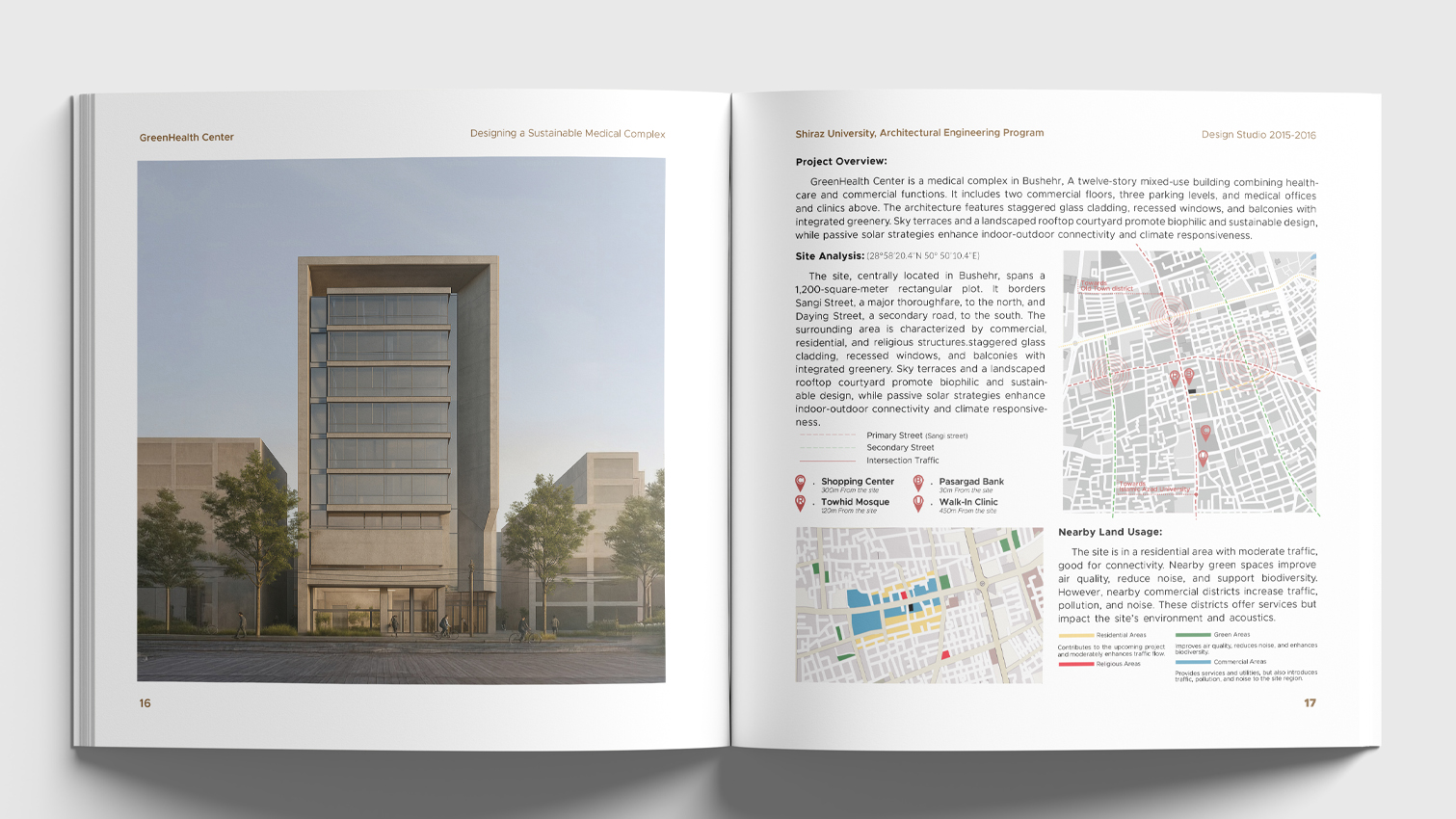About me

Architect & BIM Specialist with several years of multidisciplinary experience in design coordination, BIM implementation, and on-site construction supervision. Holding a Master’s degree in Architectural Engineering and a recent Master’s in Urbanism, Landscape, and Planning from KU Leuven, I combine strong technical expertise with a broad understanding of spatial and environmental design. Currently involved in projects focusing on blue-green urban landscapes, integrating architecture, engineering, and digital technologies to support sustainable design solutions. Passionate about leveraging BIM and data-driven methodologies to enhance collaboration, efficiency, and quality across all project stages.
For Extra Information:
View Resume

